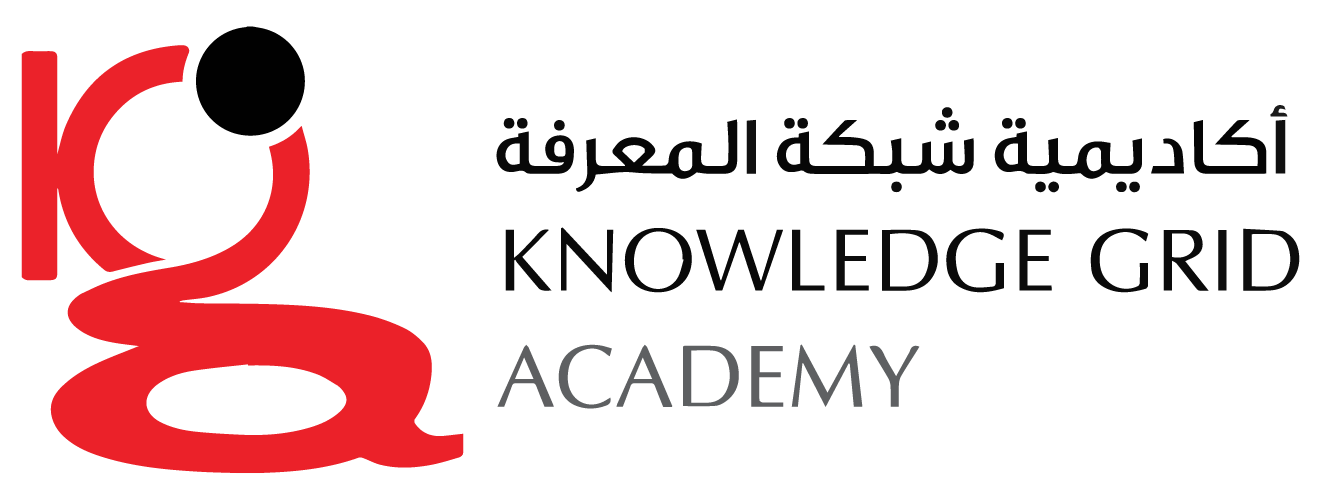Course Objective :
An AutoCAD 3D course provides participants with the skills and knowledge required to create, edit, and visualize three-dimensional models using AutoCAD software. The course covers various aspects of 3D modeling, navigation, rendering, and presentation, enabling students to efficiently design and communicate in three dimensions.
Target Audience :
Individuals who are new to AutoCAD and want to learn the basics of 2D and 3D drafting and design. Students pursuing degrees in architecture, engineering, interior design, or related fields.
- Students and Beginners
- Professionals Seeking Skill Enhancement
- Architects and Designers
- Engineers and Drafters
- Construction Professionals
Pre – Requisites :
Good knowledge of AutoCAD 2D, usage of keyboard, mouse and basic of drafting concepts.
Course Outline :
Module 1: Introduction to AutoCAD 3D
- Understanding the concept of 3D modeling in AutoCAD
- Differences between 2D and 3D design
- Navigating the 3D workspace in AutoCAD
- Coordinate systems in 3D space
Module 2: Basic 3D Drawing Tools
- Creating basic 3D primitives (boxes, spheres, cones, cylinders)
- Using the Extrude and PressPull commands to convert 2D objects to 3D
- Editing and modifying 3D objects
Module 3: Viewing and Navigation
- Different methods of viewing 3D objects
- Using the ViewCube and SteeringWheels for navigation
- Setting up and saving views
Module 4: Advanced 3D Modeling
- Creating complex 3D shapes using Loft, Revolve, and Sweep commands
- Boolean operations (Union, Subtract, Intersect) for combining or subtracting 3D objects
- Filleting and chamfering edges of 3D objects
Module 5: Working with Surfaces and Meshes
- Creating 3D surfaces from 2D profiles
- Editing and modifying surfaces
- Introducing polygon mesh objects
Module 6: Adding Materials and Textures
- Applying materials and textures to 3D objects
- Adjusting material properties and mapping
- Creating realistic renderings using materials and lighting
Module 7: Basic Rendering and Visualization
- Setting up render environments and settings
- Rendering 3D models to create visualizations
- Exploring different rendering techniques and styles
Module 8: 3D Printing and Output
- Preparing 3D models for 3D printing
- Exporting 3D models to different file formats
- Understanding compatibility and scale for different outputs
Module 9: Advanced Topics (Optional)
- Animating 3D models and creating simple walkthroughs
- Introducing parametric constraints and parametric modeling
- Exploring AutoCAD’s 3D modeling capabilities for specific industries (architecture, engineering, product design)
Module 10: Projects and Practical Application
- Working on real-world projects that involve designing and modeling in 3D
- Applying the skills learned throughout the course to create comprehensive 3D designs
